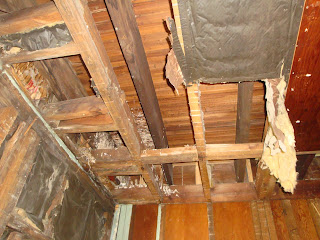Our kitchen ceiling was 8 ft, unlike the rest of the first floor (minus drop acoustic panels). When we took it down, we discovered why. The entire room had a false ceiling built below the real one. Not supporting anything, not needed for any reason, just a lower ceiling. ??? Here's a pic looking up from the kitchen, at the fake ceiling, real joists, and bottom of the 2nd floor:
 Here's what it looks like now. Removing the 2nd floor really brightens up the 1st! Can't say I recommend it though. I will feel much more comfortable navigating from our bedroom to our closet once the subfloor is complete and actually attached. Creeping gingerly over the few pieces of plywood resting on joists, carefully avoiding the big holes in the floor - not an adventure I need each morning.
Here's what it looks like now. Removing the 2nd floor really brightens up the 1st! Can't say I recommend it though. I will feel much more comfortable navigating from our bedroom to our closet once the subfloor is complete and actually attached. Creeping gingerly over the few pieces of plywood resting on joists, carefully avoiding the big holes in the floor - not an adventure I need each morning.

 Here's what it looks like now. Removing the 2nd floor really brightens up the 1st! Can't say I recommend it though. I will feel much more comfortable navigating from our bedroom to our closet once the subfloor is complete and actually attached. Creeping gingerly over the few pieces of plywood resting on joists, carefully avoiding the big holes in the floor - not an adventure I need each morning.
Here's what it looks like now. Removing the 2nd floor really brightens up the 1st! Can't say I recommend it though. I will feel much more comfortable navigating from our bedroom to our closet once the subfloor is complete and actually attached. Creeping gingerly over the few pieces of plywood resting on joists, carefully avoiding the big holes in the floor - not an adventure I need each morning.